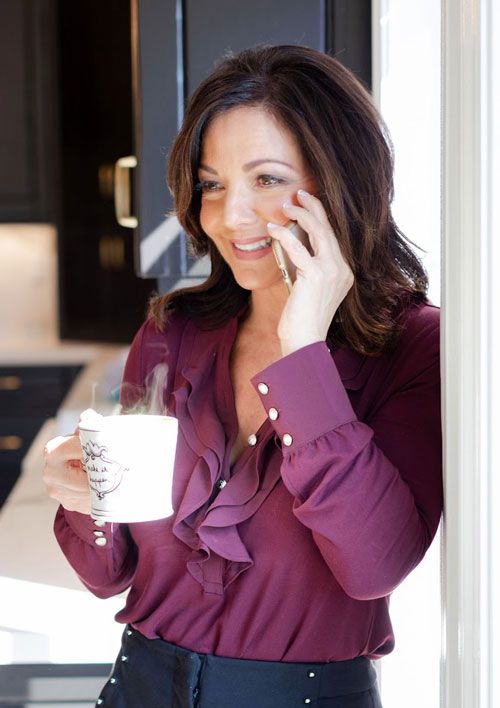2908 Calle Caleta Viejas, Alpine CA 91901 | $1,450,000
Listing provided courtesy of Andrew Bloom of Velocity Realty. Last updated 2024-04-26 20:00:56.000000. Listing information © 2023 SANDICOR.
OH MY GARAGE!!! Bring all your toys and tools to this massive attached 60x30 drive through garage. The garage doors have 14’ of clearance for high profile access which can be operated with the My Q app from your smartphone. The garage features 3 large fans, high bay task performance task lighting and has been plumbed for air lines. Possibility to add 1/2 bath and in the garage. Garage is prewired for EV charging outlet or could be used for something else. Additional power ran to rear of garage for outdoor Jacuzzi, speakers, and future outdoor kitchen. La Mesa Electronics prewired for smart lighting, security cameras, electric blinds, motion detection, and alarm system. Full solar installed and Full solar installed and paid for, no contract! paid for, no contract! Propane pad also includes room and access to instal lp back generator system. This beautiful 2 story new construction custom built home was just finished and no detail was overlooked. From the gorgeous chefs kitchen with high end Z line appliances to the custom tiled showers this home is sure to impress. Custom tile flooring throughout with plush carpet on the 6’ wide staircase to access the primary 2nd floor. Primary bathroom is oversized and includes custom cabinetry, mirror and shower glass. Property sits on 2 acres with amazing 270 degree views. Home has 2 laundry rooms so you can fully enjoy your entire second story of primary quarters with minimal inconveniences. The upstairs laundry room includes a mini fridge and microwave as well. Custom steel railing wrapping around the patios of the exterior. Additional
More Details
2 Acres
2 Stories
9 Car Garage
Master Bedroom: 22x21
Bedroom: 12x11
Bedroom: 12x11
Kitchen: 21x10
Living Room: 28x21













































